
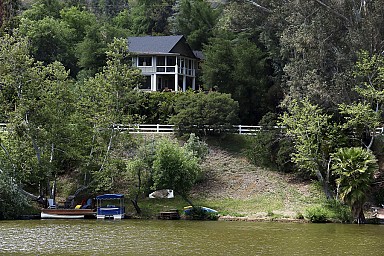
2305 Sugarloaf Drive, Agoura, CA

This 1922 Malibou Lake home sits high above the lake, and dozens of trees, some pines reaching 120 feet, so envelop the property, there is hardly a room that doesn’t make you feel as if you’re a child again, “high up in the leafy branches.”
Although an addition to the home was added 14 years ago, it’s impossible to know which is the older, as both blend seamlessly together, both inside and out. On the first level, the sitting room is all glass windows overlooking the lake, with a French door facing one of many patios. An adjacent open living and dining room has the original stone walls and fireplace along one side, inviting visitors to enjoy the view. In the industrial-designed kitchen, however, it’s all business, with over 20 feet of concrete counter, Wolf stove, and custom cabinetry. It’s a space dedicated to a serious cook. A guest bath and laundry room complete this floor.
The next level has two guest baths and three guest bedrooms, with bleached pickle-pine floors, huge vaulted ceilings, and several closets. The other end of this floor is the master suite, with a giant walk-in closet (once a bedroom), and a wall of built-in bookcases and desk. Another wall of windows faces the lake, with a charming sitting area and fireplace.
An enclosed porch/office looks onto the Santa Monica conservancy, with jaw-dropping vistas. The en suite bath also has lake views. It’s truly hard to be “pulled away” from this delightful sanctuary!
The only place equally appealing is outside the door; flagstone walkways pass rose gardens, lavender, grapevines, each level leading higher and higher into the trees. Each level offering a sweet surprise: a jasmine-covered pergola, a patio for dining, one for gazing at the mountains. Lake rights for swimming, fishing and boating, private dock area, two-car garage, and fenced dog-run -- what more could we want than this, the chance for residing in true harmony, in the most “secret you and me house.”
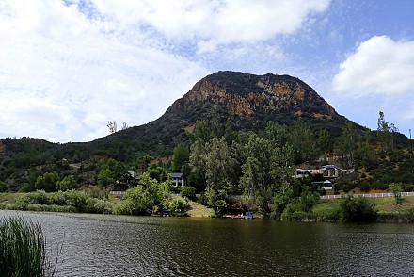
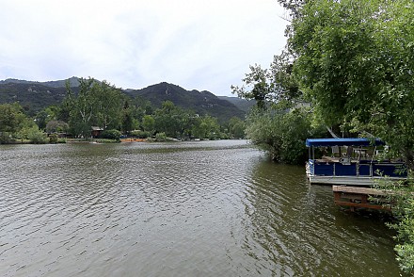
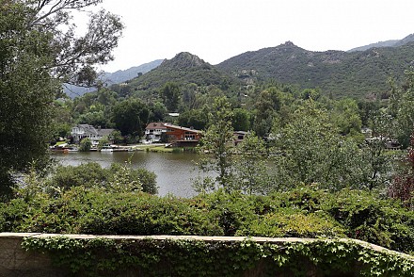
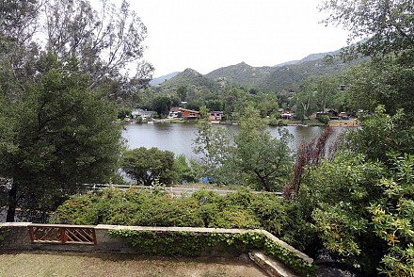
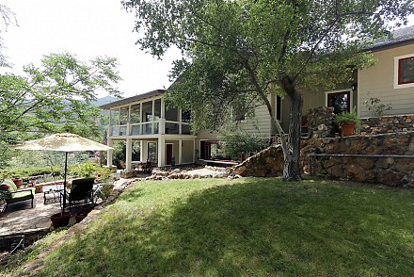
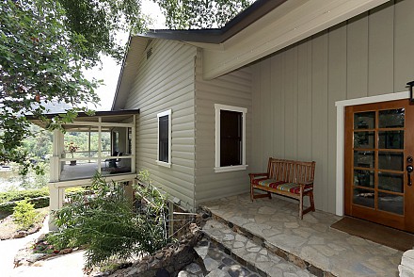
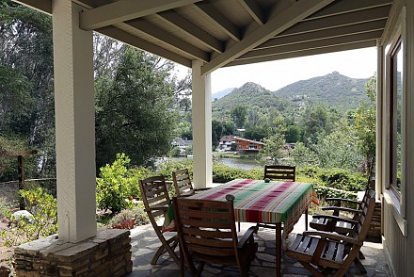
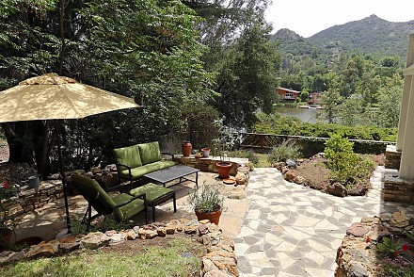
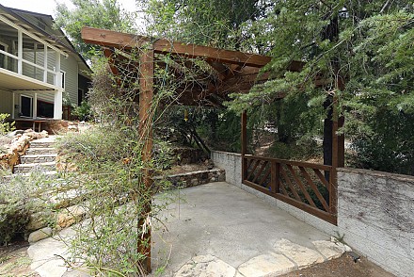
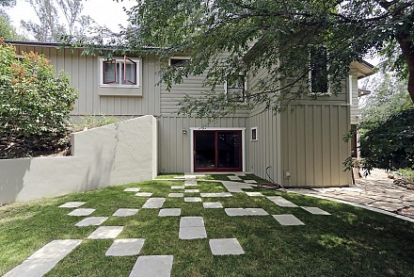
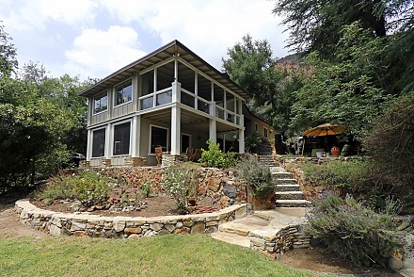
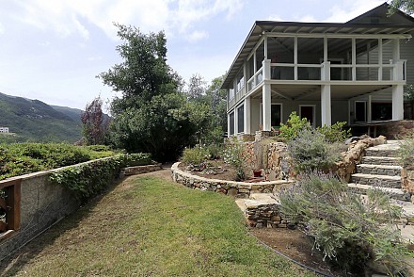
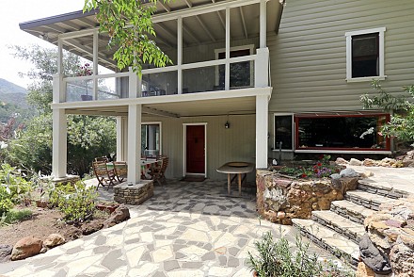
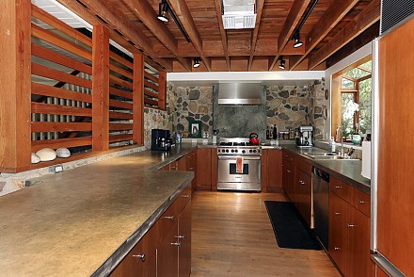
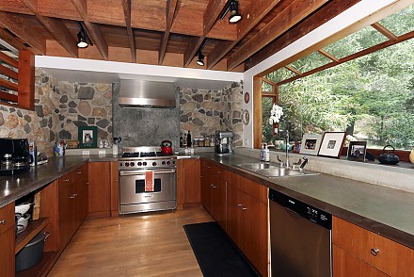
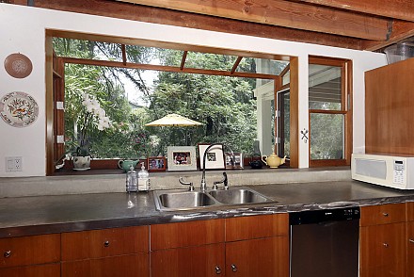
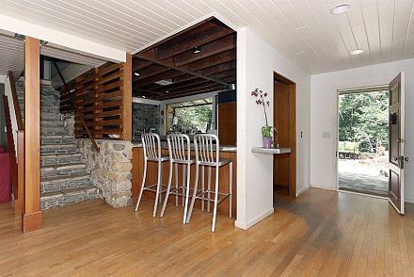
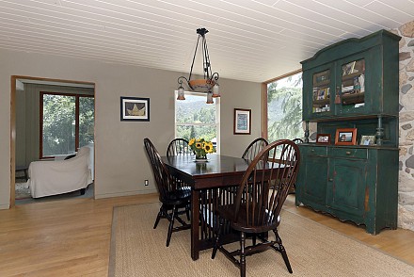
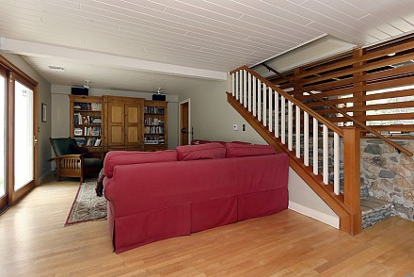
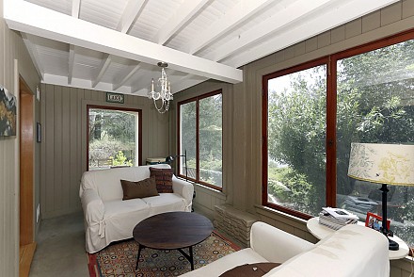
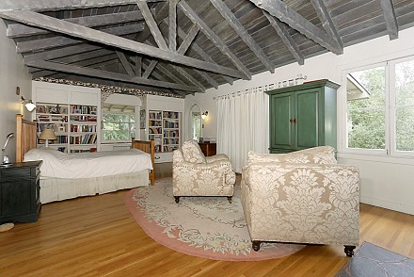
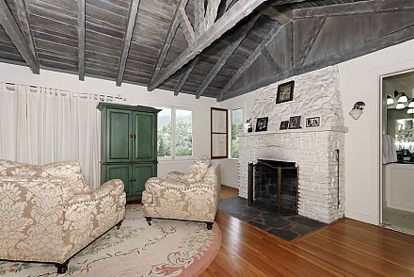
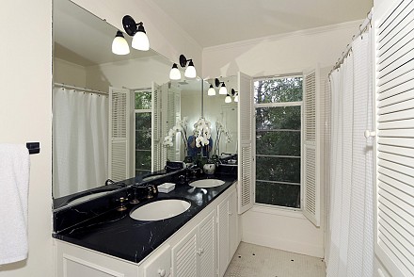
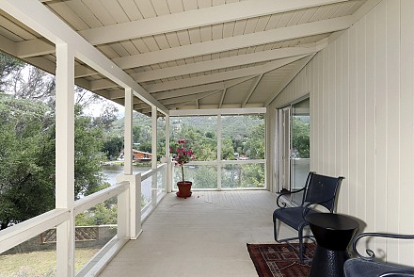
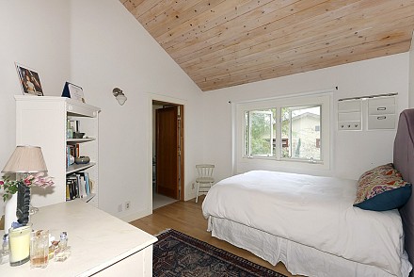
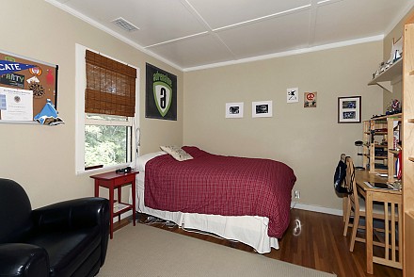
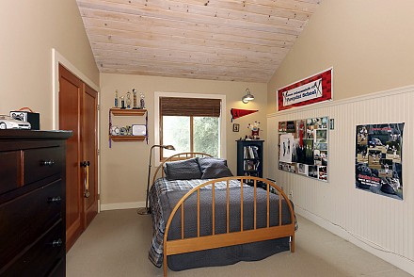
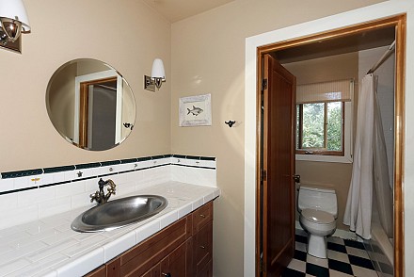

2305 Sugarloaf Drive, Agoura, CA
